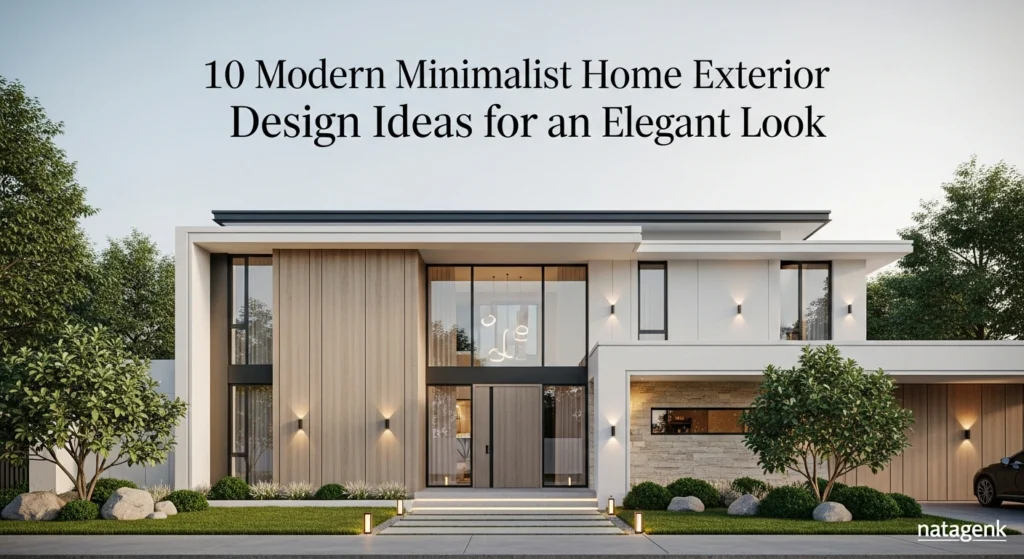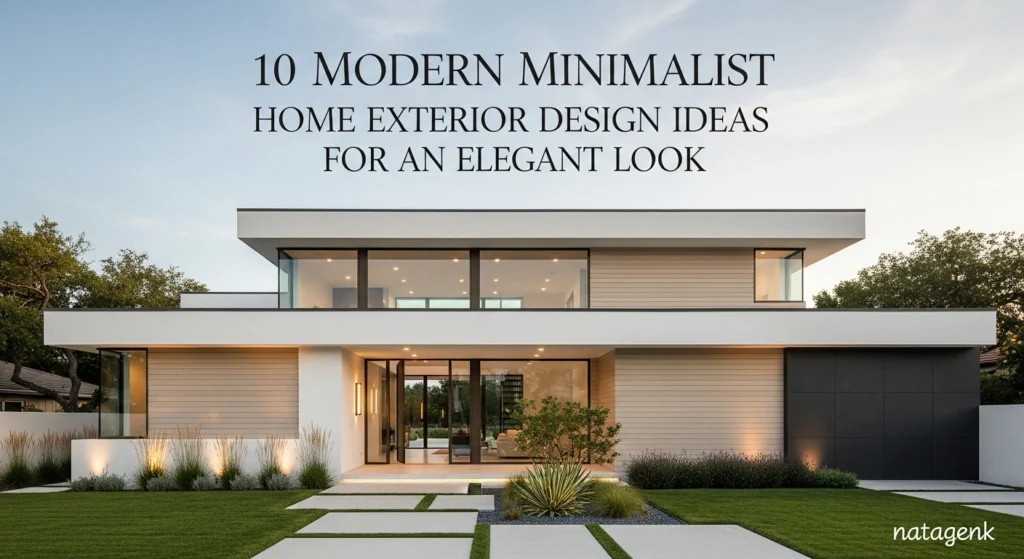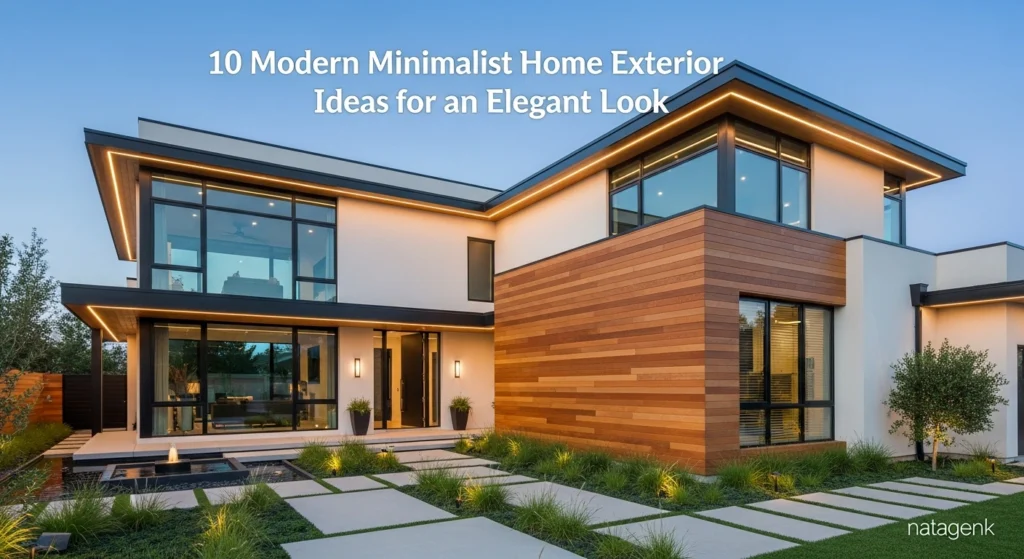10 Modern Minimalist Home Exterior Design Ideas for an Elegant Look
Modern Minimalist Home Exterior Design – In the world of architecture and design, trends come and go, yet some principles endure for their timeless appeal. Modern minimalist design is one such philosophy, championing the idea that less is genuinely more. This approach strips away the non-essential to reveal a pure, uncluttered, and highly intentional form that speaks volumes through its subtlety.
A home’s exterior is its first introduction, setting the tone for the entire living experience within. A modern minimalist home exterior design projects a sense of calm, order, and sophisticated elegance. It moves beyond mere aesthetics to become a statement about a lifestyle that values clarity, functionality, and the beauty of simplicity.

Understanding the Core Principles of Modern Minimalist Home Exterior Design
Before diving into specific ideas, it is crucial to grasp the foundational principles that define this architectural style. These core tenets are the grammar of the minimalist language, guiding every decision from materials to massing. Understanding them is the first step toward creating a cohesive and authentic modern minimalist home exterior design.
The first and most dominant principle is the focus on clean, crisp lines. Forget ornate carvings, intricate moldings, or decorative trim; minimalism is about straight horizontal and vertical lines. These lines create a sense of order and structure, drawing the eye across the facade in a deliberate and calming manner.
Geometric shapes are the building blocks of this style. The design often features a composition of simple forms like cubes, rectangles, and planes. The interplay between these shapes—how they intersect, overlap, or stand apart—creates the primary visual interest of the building.
A restrained and sophisticated color palette is another hallmark. Typically, the palette is monochromatic, revolving around shades of white, gray, and black. This limited use of color ensures that the focus remains on the building’s form, texture, and the quality of light and shadow.
Materiality is celebrated in a modern minimalist home exterior design. Instead of covering up structural elements, the inherent beauty of materials like concrete, steel, wood, and glass is showcased. The honest expression of these materials contributes to the home’s authentic and grounded character.
Texture plays a vital role in adding warmth and visual interest to the otherwise simple forms. The rough-hewn surface of board-formed concrete, the natural grain of cedar siding, or the smooth finish of metal panels create a tactile quality. This textural contrast prevents the design from feeling sterile or cold.
A seamless connection between the interior and exterior is a key objective. This is often achieved through large expanses of glass, such as floor-to-ceiling windows or sliding glass walls. These elements not only flood the interiors with natural light but also blur the boundaries between the built environment and the natural landscape.
Functionality is paramount in every aspect of a modern minimalist home exterior design. Every element must have a purpose, and form invariably follows function. This pragmatic approach ensures that the design is not only beautiful but also practical and efficient for its inhabitants.
Finally, the concept of “negative space” is used as a powerful design tool. The empty, unadorned surfaces of a wall or the space between architectural volumes are just as important as the forms themselves. This intentional use of space allows key features to stand out and contributes to the overall sense of tranquility.
Mastering the Foundation: Form and Materiality
The overall shape and the materials chosen for the facade are the most impactful decisions in any architectural project. For a modern minimalist home exterior design, these choices define the home’s character and presence. This section explores ideas that focus on the fundamental building blocks of the exterior.
The goal is to create a composition that is both simple and dynamic. It should be visually compelling without relying on ornamentation. The beauty emerges from the purity of form and the authenticity of the materials.

Idea 1: Monochromatic Mastery with Accent Textures
A monochromatic color scheme is a classic starting point for any modern minimalist home exterior design. Using a single color family, like shades of white or deep charcoal, immediately creates a clean and unified look. This approach allows the building’s geometric form to become the primary focus.
However, a purely monochromatic scheme can sometimes feel flat. The key to elevating this idea is to introduce a rich variety of textures. Imagine a white facade composed of smooth stucco, vertically grooved fiber cement panels, and a section of painted brick, all in the same shade of white.
The subtle differences in how light hits these varied surfaces create a dynamic play of shadow and highlight. This adds depth and sophistication without breaking the minimalist commitment to a limited color palette. A successful modern minimalist home exterior design often relies on this masterful blend of singular color and diverse texture.
Idea 2: Geometric Play and Asymmetrical Balance
Minimalism does not mean boring or symmetrical. In fact, many of the most striking minimalist homes utilize bold geometric forms and an asymmetrical layout. This is about creating a balanced composition through the careful arrangement of different-sized volumes.
Think of the house as a sculpture composed of intersecting cubes and rectangular planes. One section might be a two-story block clad in dark metal, intersected by a single-story volume with warm wood siding. A cantilevered upper floor that seems to float over the ground level can add a dramatic and weightless quality.
This approach creates immense visual interest and a unique silhouette against the sky. The balance is not achieved through mirroring elements, but through a careful distribution of visual weight. This dynamic tension is a sophisticated hallmark of high-end modern minimalist home exterior design.
Idea 3: The Warmth of Natural Materials
To prevent a modern minimalist home exterior design from feeling cold or impersonal, the integration of natural materials is essential. Wood and stone are the two most powerful tools for introducing warmth, texture, and an organic connection to the environment. They provide a beautiful contrast to the sleekness of metal, glass, and concrete.
Wood siding, particularly in warm tones like cedar, ipe, or redwood, can be used to clad an entire volume or as a strategic accent. A wooden rainscreen system with clean, horizontal lines can emphasize the home’s linear nature while adding a touch of natural beauty. This material will age gracefully, developing a patina that adds character over time.
Natural stone can be used to ground the structure, perhaps for a foundation wall or a prominent chimney element. A rugged, textured stone like slate or granite can create a powerful focal point. The combination of cool, smooth concrete with the warmth of wood and the permanence of stone is a trifecta that defines many iconic minimalist homes.
Enhancing Minimalism with Light and Landscape
A home does not exist in a vacuum; it is part of a larger environment. A truly successful modern minimalist home exterior design extends its principles beyond the walls of the house to embrace the surrounding landscape and the effects of natural and artificial light. This integration creates a holistic and harmonious living experience.
The relationship between the building, its site, and the light is fundamental. These elements should not be afterthoughts but should be considered integral to the design from the very beginning. They work together to enhance the architectural forms and create a specific mood.
Idea 4: Expansive Glazing for an Indoor-Outdoor Connection
One of the most defining features of modern architecture is the use of large expanses of glass. In a modern minimalist home exterior design, this is not just about windows; it’s about dissolving the barrier between inside and out. Floor-to-ceiling windows, sliding glass walls, and clerestory windows are used to frame views and draw in natural light.
These large glass panels should have minimal frames, often in a dark color like black or charcoal, to avoid visually cluttering the view. The effect is one of transparency and lightness, making interior spaces feel larger and more connected to the garden or landscape beyond. This strategy is central to a light-filled and open modern minimalist home exterior design.
From the exterior, these large glazed sections appear as dark, reflective voids during the day, creating a beautiful contrast with the solid, opaque wall surfaces. At night, they transform the house into a warm, glowing lantern, revealing glimpses of the life within. This dynamic quality adds another layer of interest to the design.
Idea 5: The Defining Flat or Low-Pitched Roofline
Traditional home designs often feature complex, high-pitched rooflines. A modern minimalist home exterior design, by contrast, almost exclusively utilizes flat or low-pitched roofs. This reinforces the strong horizontal lines and geometric purity of the style.
A flat roof creates a crisp, clean-cut silhouette and emphasizes the cubist nature of the building’s form. It allows for different volumes of the house to have varying heights without the complication of intersecting roof pitches. This clean termination against the sky is a powerful minimalist statement.
Alternatively, a low-pitched shed roof (a single-slope roof) can be used to add dynamic energy. It can be angled up to capture more light or to orient the house towards a specific view. Often clad in standing-seam metal, these simple roof forms are both functionally efficient and aesthetically aligned with the principles of a modern minimalist home exterior design.
Idea 6: Minimalist Landscaping as an Extension of the Home
The landscape design should not be an afterthought but an integral component of the overall aesthetic. Minimalist landscaping mirrors the principles of the architecture: clean lines, simple forms, and a limited palette. The goal is to create a serene and uncluttered outdoor space that complements the home.
Instead of fussy flower beds, opt for mass plantings of a single type of ornamental grass or groundcover. Use strategically placed specimen trees, like a Japanese maple or a birch tree, as living sculptures. Hardscaping elements like concrete or large-format paver pathways should follow a clear geometric grid. A perfect lawn or a thoughtfully raked gravel garden can provide a calming expanse of negative space. This thoughtful approach to the grounds is crucial for a complete modern minimalist home exterior design.
Idea 7: Strategic Lighting for Drama and Function
Exterior lighting in a modern minimalist home exterior design is about subtlety and strategy. The goal is to highlight the architecture and provide safe passage, not to flood the property with light. The light fixtures themselves are often simple, discreet, and sometimes completely hidden from view.
Use uplighting to graze a textured wall, showcasing the play of light and shadow on stone or wood. Install linear LED strips under the soffit of a roof overhang to create a “wall wash” effect. Simple, low-level lights can illuminate pathways and steps, guiding visitors to the entrance while maintaining a soft, ambient glow. The emphasis is on the effect of the light, not the fixture itself, a philosophy that is at the heart of minimalist principles. This careful consideration of illumination is a hallmark of a sophisticated modern minimalist home exterior design.
Refining the Details for a Flawless Finish
The success of a modern minimalist home exterior design is often found in the details. While the grand gestures of form and material are crucial, it is the careful execution of the smaller elements that elevates a design from good to exceptional. This final section focuses on the subtle but critical details that create a polished and cohesive look.
These are the elements that often go unnoticed by the casual observer, but a discerning eye will recognize them as signs of high-quality design and craftsmanship. Paying attention to these refinements ensures that the minimalist aesthetic is carried through to every last component of the exterior. The pursuit of perfection in the details is what makes a modern minimalist home exterior design truly timeless.
Idea 8: The Power of Negative Space
In design, negative space refers to the empty or unoccupied areas around and between the main subjects. In a modern minimalist home exterior design, large, unadorned wall surfaces are a form of negative space. It’s a common mistake to feel the need to fill these spaces with a window, a light fixture, or a decorative element.
Resist this urge. These blank expanses are intentional design elements that provide visual relief and a sense of calm. They allow the key features—a single large window, a section of wood cladding, the front door—to have a greater impact. The balance between solid and void, between feature and negative space, is critical to achieving a poised and uncluttered composition. Championing simplicity in this way is a mature design choice.
Idea 9: Sleek and Concealed Functional Elements
A truly minimalist exterior addresses the necessary but often unsightly functional components of a home. Elements like gutters, downspouts, vents, and utility meters can disrupt the clean lines of the facade. A high-quality modern minimalist home exterior design seeks to intelligently conceal or integrate these items.
Gutters can be hidden behind a clean fascia board or designed as an integrated “box gutter” that is invisible from the ground. Downspouts can be run internally or concealed within a wall cavity, or a rain chain can be used as a more aesthetic alternative. Vents and exhausts can be painted to match the siding color perfectly or placed on less visible elevations of the house. This meticulous attention to hiding the “clutter” of utility is a non-negotiable aspect of the style.

Idea 10: The Singular, Bold Statement Entrance
While the overall design is restrained, the entrance offers a perfect opportunity for a single, powerful statement. This creates a clear focal point and an inviting welcome without compromising the minimalist ethos. The key is to make it a singular gesture.
Consider an oversized pivot door made from a unique material like glass, steel, or a rich, dark wood. This single element can add a touch of drama and luxury. Another approach is to use a bold, unexpected color for an otherwise simple front door—a vibrant yellow, a deep red, or a bright blue against a charcoal or white facade. This pop of color draws the eye and injects personality, proving that a modern minimalist home exterior design can be both serene and playful.
Conclusion: Crafting Your Timeless Modern Minimalist Home Exterior Design
Creating an elegant and enduring modern minimalist home exterior design is a journey in thoughtful reduction. It is about stripping away the superfluous to celebrate the beauty of form, the honesty of materials, and the quality of light. The ten ideas presented here offer a roadmap, from the foundational principles of geometry and materiality to the refining details of lighting and landscape.
The ultimate goal is to create a home that is not just visually stunning but also profoundly calming and functional. It is an architecture that provides a serene backdrop for life, connecting its inhabitants to their surroundings in a meaningful way. By embracing clean lines, a restrained palette, and meticulous attention to detail, you can craft a home whose elegance will stand the test of time, proving that the simplest statements are often the most profound. A well-executed modern minimalist home exterior design is more than a style; it is a philosophy of living.
