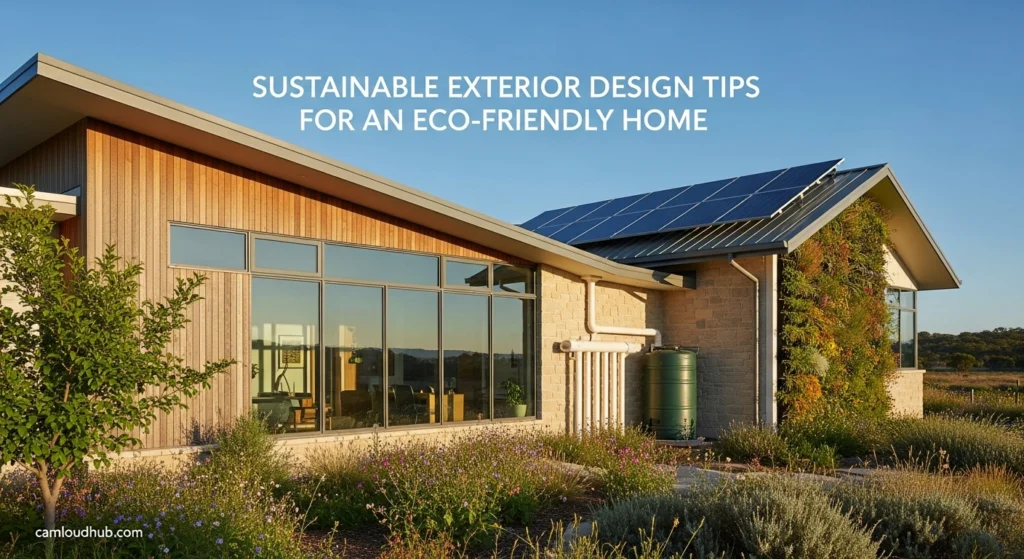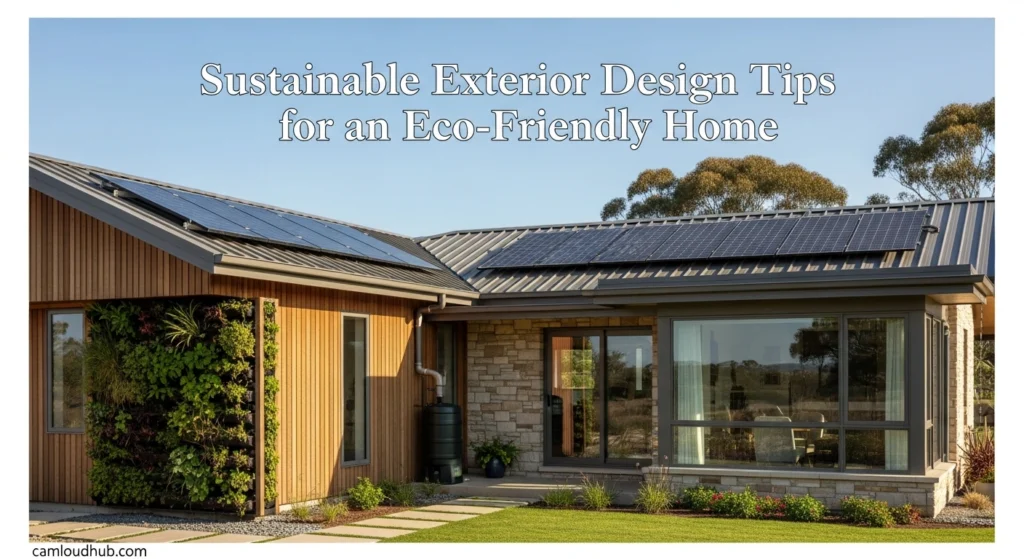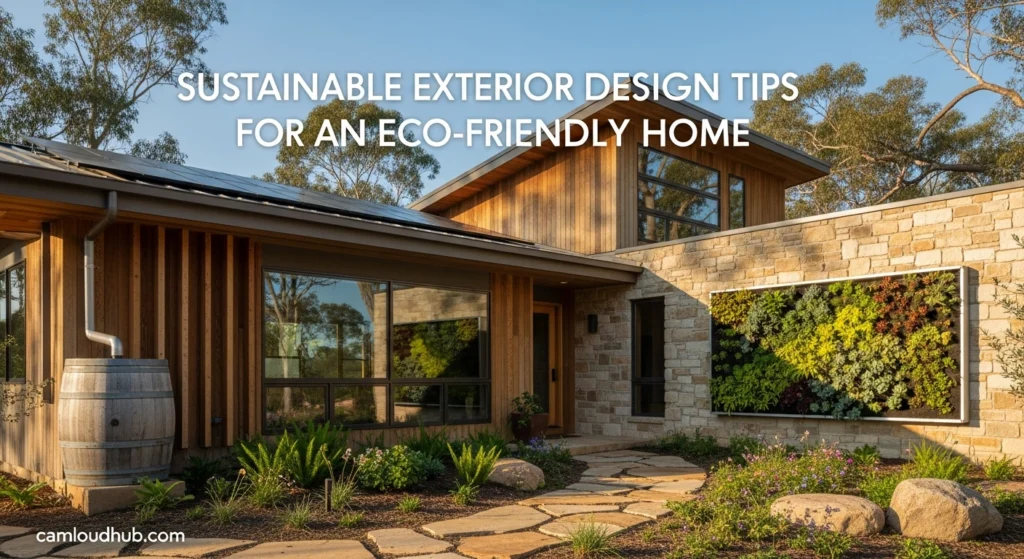The Foundational Principles of Sustainable Home Exterior Design
Sustainable Exterior Design Tips for an Eco-Friendly Home – At its core, sustainable home exterior design is guided by a set of foundational principles that prioritize long-term ecological balance. The first principle is energy efficiency, which focuses on minimizing the energy required to heat, cool, and light the home. This is often achieved through passive design strategies, superior insulation, and high-performance windows and doors.
A second crucial principle is resource conservation, which involves the responsible selection and use of building materials. This means favoring materials that are recycled, reclaimed, rapidly renewable, or sourced locally to reduce transportation-related emissions. The goal of a successful sustainable home exterior design is to minimize waste and reduce the consumption of virgin resources.
Finally, a key principle is the creation of a healthy living environment that works in harmony with the local ecosystem. This includes managing stormwater runoff, promoting biodiversity through native landscaping, and minimizing the use of toxic chemicals. Adhering to these principles ensures that the sustainable home exterior design is comprehensive and genuinely impactful.

Choosing Sustainable Materials for Your Home’s Facade
The selection of exterior materials is one of the most significant decisions in sustainable home exterior design. These choices directly influence the home’s energy performance, durability, maintenance requirements, and overall environmental footprint. A thoughtful approach to material selection can drastically reduce a home’s embodied carbon and operational energy needs over its lifespan.
Making informed decisions requires looking beyond mere aesthetics to consider the entire life cycle of a material. This includes its extraction, manufacturing process, transportation, installation, longevity, and eventual disposal or recyclability. Prioritizing materials with low environmental impact is a cornerstone of creating an authentically eco-friendly home exterior.
Reclaimed and Recycled Materials
Utilizing reclaimed and recycled materials is a powerful strategy in sustainable home exterior design. Reclaimed wood, salvaged from old barns, warehouses, or industrial buildings, offers unmatched character and history. By repurposing this wood for siding or architectural details, you divert it from landfills and reduce the demand for new timber harvesting.
Recycled metal, such as steel and aluminum, is another excellent option for roofing and siding. These materials often contain a high percentage of post-consumer recycled content, which significantly reduces the energy and resources needed for production compared to virgin metal. Their durability and recyclability at the end of their life cycle further enhance their sustainable credentials.
Composite materials made from recycled plastics and wood fibers also provide a durable and low-maintenance alternative for decking and siding. These products prevent plastic waste from entering the environment while offering resistance to rot, insects, and moisture. The use of these materials is a clear demonstration of a commitment to a circular economy within sustainable home exterior design.
Natural and Locally Sourced Options
Choosing natural and locally sourced materials is fundamental to reducing the embodied carbon of a building. Sourcing materials from within a close radius significantly cuts down on transportation fuel and associated emissions. This approach also supports local economies and ensures that the materials are well-suited to the regional climate. An effective sustainable home exterior design always considers the origin of its components.
Sustainably harvested wood, certified by organizations like the Forest Stewardship Council (FSC), ensures that the timber comes from responsibly managed forests. This certification guarantees that the harvesting practices protect biodiversity, respect indigenous rights, and maintain the ecological integrity of the forest. Wood is a natural insulator and a carbon-sequestering material, making it a superb choice when sourced correctly.
Natural stone, such as slate, limestone, or granite, quarried locally, provides a durable and beautiful option for facades and landscaping walls. Bamboo, a rapidly renewable grass, is becoming increasingly popular for its strength and fast growth cycle, making it a highly sustainable choice for decking and siding. The integration of these materials is a hallmark of thoughtful sustainable home exterior design.
High-Performance and Durable Materials
Durability is a key, yet often overlooked, aspect of sustainability. A material that lasts for decades reduces the need for replacement, thereby saving resources, energy, and money over time. Investing in high-performance materials is a smart long-term strategy for any sustainable home exterior design.
Fiber cement siding is a prime example of a durable and low-maintenance material. Composed of cement, sand, and cellulose fibers, it is resistant to fire, insects, and rot, and it can last for over 50 years with minimal upkeep. Similarly, high-quality metal roofing, such as standing-seam steel or aluminum, can last for 50 to 70 years or more, far outlasting traditional asphalt shingles.
Properly treated and installed thermal-modified wood is another excellent durable option. This process uses high heat in a controlled environment to alter the wood’s cellular structure, making it highly resistant to decay and moisture. Opting for these long-lasting products is essential for a robust and effective sustainable home exterior design.
Passive Design Strategies for Energy Efficiency
Passive design is an intelligent approach that uses natural energy sources to heat, cool, light, and ventilate a home. It is perhaps the most impactful component of sustainable home exterior design, as it drastically reduces the reliance on mechanical systems like HVAC and artificial lighting. This strategy works with the climate, not against it, to create a comfortable indoor environment year-round.
The success of passive design hinges on a careful analysis of the building site and its specific climatic conditions. Factors such as the sun’s path, prevailing wind patterns, and seasonal temperature variations must be thoroughly understood and integrated into the design from the very beginning. A home designed with passive principles is inherently more efficient and resilient.
By optimizing the home’s orientation, window placement, shading, and ventilation, passive design can significantly lower energy bills and improve indoor air quality. It is a foundational element that underpins the entire philosophy of sustainable home exterior design. The beauty of this approach lies in its simplicity and profound effectiveness.

Optimizing Site Orientation and Layout
The orientation of a home on its lot is the first and most critical step in passive solar design. In colder climates, the ideal orientation is to have the longest wall of the house facing true south (in the Northern Hemisphere). This allows the low-angled winter sun to penetrate deep into the home through south-facing windows, providing free solar heating.
Conversely, in warmer climates, the goal is often to minimize solar heat gain. This might involve orienting the home to reduce the surface area exposed to the intense afternoon sun. A well-considered site plan is fundamental to any successful sustainable home exterior design.
The interior layout should be designed to complement the orientation. Living spaces that are used most frequently during the day, such as the living room and kitchen, should be located along the south-facing side to benefit from natural light and heat. Less-used spaces, like garages, closets, and utility rooms, can be located on the north side to act as a thermal buffer.
Leveraging Natural Ventilation and Shading
Controlling solar heat gain and promoting natural airflow are essential for maintaining comfort without relying on air conditioning. A well-designed sustainable home exterior design incorporates strategies for both. Shading is the home’s primary defense against overheating in the summer.
Natural ventilation relies on the strategic placement of windows and vents to create air currents that cool the home. By creating pathways for cool, fresh air to enter and warm, stale air to exit, you can significantly improve indoor air quality and thermal comfort. This is a core aspect of passive cooling.
To optimize natural airflow, consider the home’s orientation and prevailing wind direction. Positioning openings such as windows, vents, and sliding doors on opposite sides of a room allows for cross ventilation — a simple yet powerful technique that encourages consistent air circulation. Even subtle architectural details, like transom windows or ventilated skylights, can help release trapped hot air while drawing in cooler breezes from shaded areas.
When it comes to shading, the goal is to block harsh sunlight before it enters the building envelope. Overhangs, pergolas, and adjustable louvers are effective tools for this purpose. Landscaping also plays a crucial role: planting deciduous trees on the sunniest sides of the house provides natural shade in summer while allowing sunlight to filter through in winter. The combination of architectural and natural shading can reduce indoor temperatures by several degrees, dramatically lowering the need for mechanical cooling.
Material selection further enhances these passive cooling strategies. Light-colored exterior finishes and reflective roofing materials minimize heat absorption, while breathable façade materials such as wood cladding or ventilated panels prevent heat buildup on walls. Together, these elements form a holistic approach to sustainable home exterior design—balancing beauty, comfort, and energy efficiency in perfect harmony.
Strategic Window Placement and Glazing
The placement and specifications of windows are critical for balancing daylighting, solar heat gain, and heat loss. South-facing windows are ideal for capturing winter sun, but they must be properly shaded in the summer. Windows on the east and west facades should be minimized, as they are exposed to low-angled morning and afternoon sun that is difficult to shade. A key part of sustainable home exterior design is using glazing as a tool.
Modern window technology offers a range of high-performance glazing options. Low-emissivity (Low-E) coatings are microscopic metallic layers that reflect infrared heat, keeping warmth inside during the winter and outside during the summer. Choosing double- or even triple-pane windows with inert gas fills (like argon or krypton) dramatically improves insulation and reduces energy transfer.
For natural ventilation, windows should be placed on opposite sides of the home to encourage cross-ventilation. Operable clerestory windows or skylights can also be used to create a “stack effect,” where warm air rises and exits through a high opening, drawing cooler air in through lower windows. Mastering these techniques is crucial for advanced sustainable home exterior design.
The Role of Overhangs, Awnings, and Pergolas
Structural shading elements are a highly effective and permanent way to control solar gain. Properly calculated roof overhangs are a perfect example of passive solar design. They are designed to be long enough to block the high-angled summer sun from hitting south-facing windows but short enough to allow the low-angled winter sun to pass underneath and warm the interior. This is intelligent sustainable home exterior design at its simplest.
Awnings, whether fixed or retractable, offer another layer of protection, particularly for east and west-facing windows where overhangs are less effective. They can reduce solar heat gain by up to 77% on west-facing windows. Modern retractable awnings can be automated with sun and wind sensors, providing shade only when it’s needed.
Pergolas and trellises can also be used to create shaded outdoor living spaces and buffer the home from the sun. When covered with deciduous vines, these structures provide dense shade in the summer. In the winter, the vines lose their leaves, allowing sunlight to pass through and warm the home’s exterior walls. This integration of landscape and structure is a sophisticated approach to sustainable home exterior design.
The effectiveness of these shading structures depends on precise planning and orientation. For example, overhang depth and angle must be calculated based on latitude and seasonal sun paths. A one-size-fits-all approach doesn’t work—what’s perfect for a tropical climate might underperform in temperate or arid regions. Architects often use solar studies or 3D modeling tools to simulate sun movement throughout the year, ensuring each shading element performs optimally for both comfort and energy efficiency.
Material selection is another key consideration. Durable, low-maintenance materials such as aluminum, treated wood, or composite slats are ideal for overhangs and pergolas exposed to the elements. Light-colored finishes reflect sunlight rather than absorb it, keeping surfaces cooler to the touch. For added sustainability, some designers now integrate photovoltaic panels into overhangs or pergola roofs, allowing them to serve dual functions—providing shade and generating clean electricity.
Finally, these architectural elements contribute not only to energy efficiency but also to the overall aesthetic harmony of a home. Overhangs, awnings, and pergolas can define a building’s character, adding rhythm, texture, and depth to its façade. When thoughtfully designed, they create seamless transitions between indoor and outdoor spaces, extending living areas into nature. This is where sustainable home exterior design transcends function—it becomes art that shapes light, shadow, and experience.

Integrating Greenery and Water Management
A truly sustainable home exterior design extends beyond the physical structure of the house to encompass the entire property. The landscape is not merely decorative; it is a functioning ecosystem that can be designed to conserve water, support biodiversity, and improve the home’s energy efficiency. Thoughtful landscape design is an integral part of a holistic approach.
Key strategies include rainwater harvesting, xeriscaping, and the use of permeable surfaces. These techniques work together to create a resilient landscape that minimizes its environmental impact. They also create a more beautiful and enjoyable outdoor environment for the homeowners.
Green roofs and living walls represent an advanced form of landscape integration. A green roof, or a roof partially or completely covered with vegetation, provides excellent insulation, reduces stormwater runoff, and creates a habitat for wildlife. Living walls, or vertical gardens, can help cool the building’s facade and improve local air quality. They are a powerful visual statement in a sustainable home exterior design.
Rainwater harvesting systems, such as rain barrels or larger cisterns, capture runoff from the roof that would otherwise be lost. This collected water can then be used for irrigating the garden, reducing the demand on municipal water supplies. This practice is a cornerstone of responsible water management in sustainable home exterior design.
Permeable paving for driveways, walkways, and patios allows rainwater to percolate through the surface and into the ground below. This recharges groundwater, filters pollutants, and reduces the burden on storm sewer systems. Materials like permeable pavers, gravel, and pervious concrete are all excellent choices for a water-wise landscape.
Xeriscaping is a landscaping philosophy that emphasizes water conservation through the use of native and drought-tolerant plants. By selecting plants that are naturally adapted to the local climate, you can create a beautiful garden that requires little to no supplemental irrigation. This approach also reduces the need for fertilizers and pesticides, further protecting the local ecosystem. The thoughtful application of these principles elevates any sustainable home exterior design project. Proper planning in sustainable home exterior design also means considering the long-term growth of trees for shade.
Conclusion: Embracing a Holistic Approach to Sustainable Home Exterior Design
Creating an eco-friendly home is a multifaceted endeavor that requires a holistic and integrated approach. Sustainable home exterior design is not about applying a single solution but about thoughtfully combining numerous strategies that work in synergy. From the careful selection of durable, recycled materials to the intelligent implementation of passive design principles, every decision plays a role in reducing the home’s environmental impact.
The journey towards a more sustainable home begins with the exterior, the boundary between our private sanctuary and the wider world. By integrating green landscaping, managing water resources wisely, and leveraging natural energy flows, we can create homes that are not only efficient and cost-effective but also healthier and more resilient. The principles of sustainable home exterior design offer a clear and achievable path toward a more responsible way of living.
Ultimately, a commitment to sustainable home exterior design is an investment in the future. It enhances the long-term value and comfort of the property while contributing positively to the health of our planet. By embracing these practices, homeowners can create beautiful, high-performance homes that stand as a testament to a harmonious relationship between human habitation and the natural environment.
